As Webbies carried on with their regular school day on November 11th, 2024, little did they know that the Les Perry Gym was being scanned for a future renovation. Behind the scenes, a 3D laser scanning process was being conducted, marking the initial phase of a renovation project aimed at revitalizing the gym.
Dr. Theresa Smith, Head of School, brought a few students up to get a glimpse of the scanning happening during a long lunch. During the observation, students saw the machine and a demonstration of laser scanning.
“It was important to me to see what’s going to happen to the gym, especially as a multi-sport athlete,” said Makayla Kays (‘28), president of the Women’s Sports club. “I was interested to see how they are going to improve the gym over the next four years as I am a freshman. It surprised me how long it was going to take. It was special to see that experience as I had never seen something like that.”
The laser scanning technology Lidar (Light Detection and Ranging) was used. On a larger scale, this technology is also used in software such as Google Earth to position locations.
“In a building, you put your device, the camera, with the laser in certain locations,” said Jeff Searock, Principal at Searock + Stafford CM and construction manager at Webb. “The device starts sending light later into the walls. [The laser] comes back, and it measures the time and distance, creating a mesh of little dots that we call the point cloud.”
Once the scanning is complete, all the little dots merge together into a software that makes a mesh of what the model looks like. The mesh then gets translated into a model that architects can work with.
This scanning was necessary as part of the first phase of the renovation to be updated on what changes can be made.
“We have the late 1978 drawings for the first [Webb] gym building, and then we have the 2000 drawings for the exercise room and dance studio,” said Jesús Barba Bonilla, Conservation Specialist and Designer at Page and Turnbull, “One of the reasons [the scanning] was so important for the gym was to get an overall picture of how the building is today — we didn’t really have that.”
Once the results of the scanning are in, plans for renovations can be made. Currently, some of the renovation ideas include adding bleachers that accommodate the whole school, revamping the bathrooms, and adding sprinklers. The planned upgrades aim to address both functionality and aesthetics, ensuring the space meets the needs of students.
“I think [the renovation] will have a great impact on students,” Dr. Smith said. “It will provide a much more user-friendly experience. I think the main gym will be a lot more functional, a lot brighter. The entrance and all of it will also be a lot more accessible.”
The laser scanning is just the beginning of an exciting renovation coming to Webb. The initial phase for renovation is predicted to start during the summer and be completed before the next school year begins.


![The Faro laser scanner is set up in the locker room of the gym as Webb students received a demonstration of how the scanner works. This scanning marks the first phase of the gym’s renovation. "I think there should be student voices involved [in the renovation] because although faculty see the gym, they don’t play on the gym floor as much as an athlete might,” Makayla Kays (‘28) said.](https://webbcanyonchronicle.com/wp-content/uploads/2024/12/Ma-gym-scanning-1200x900.jpeg)

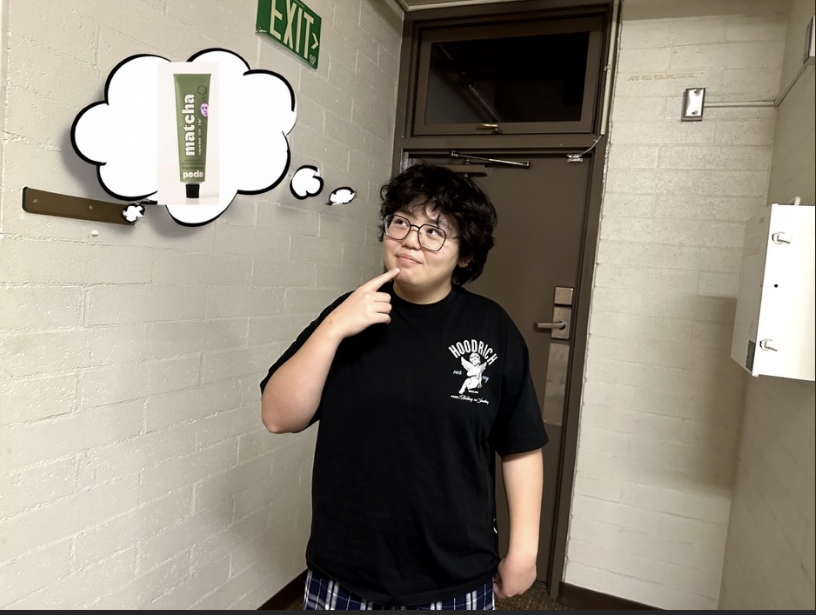
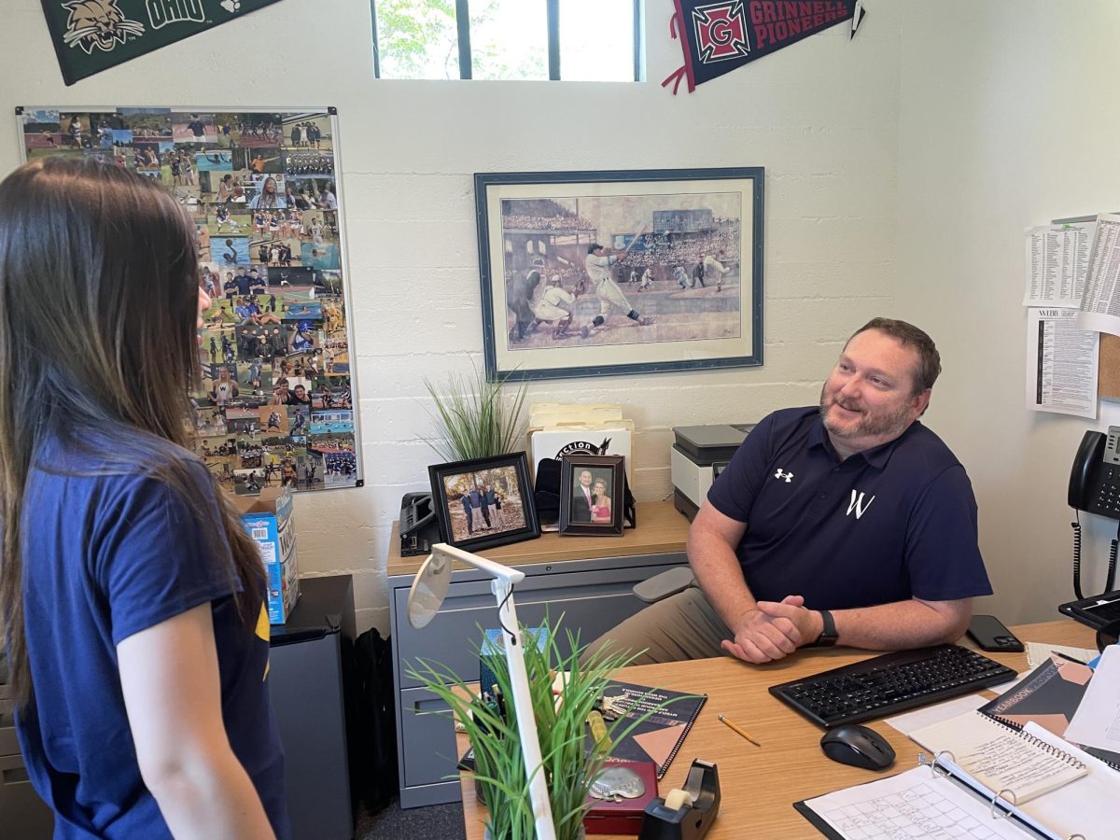
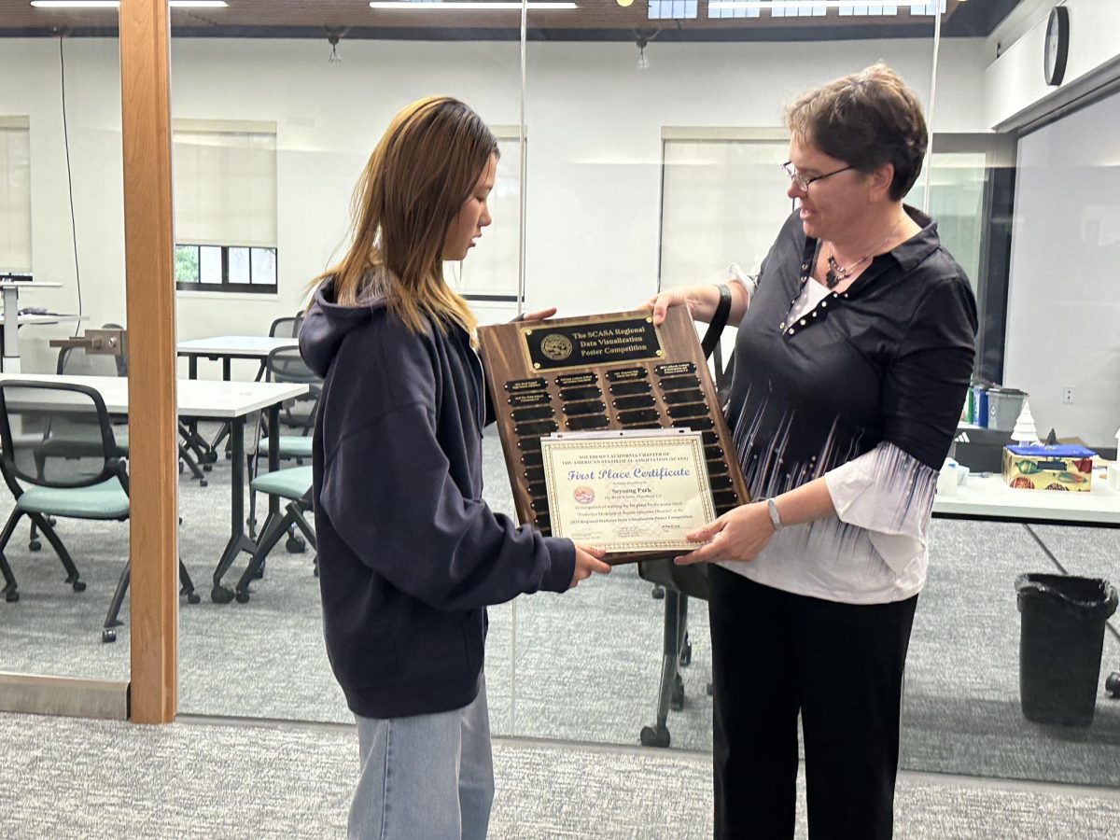
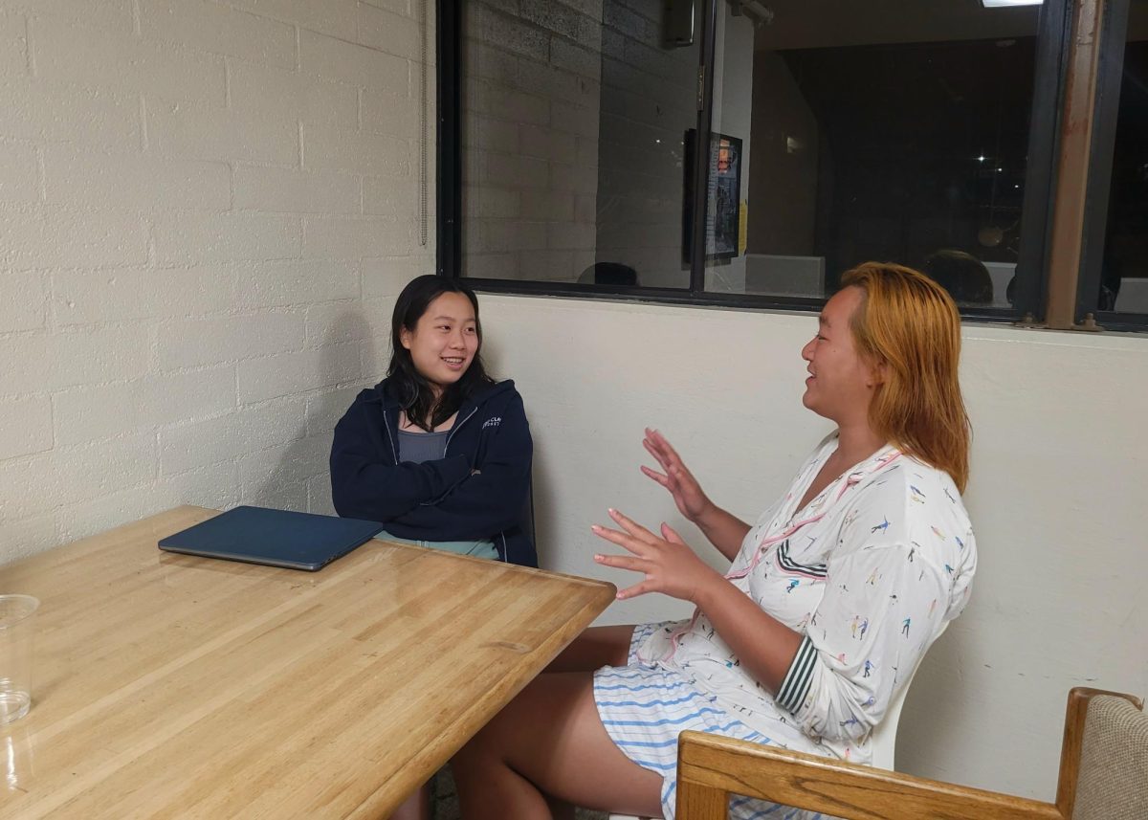
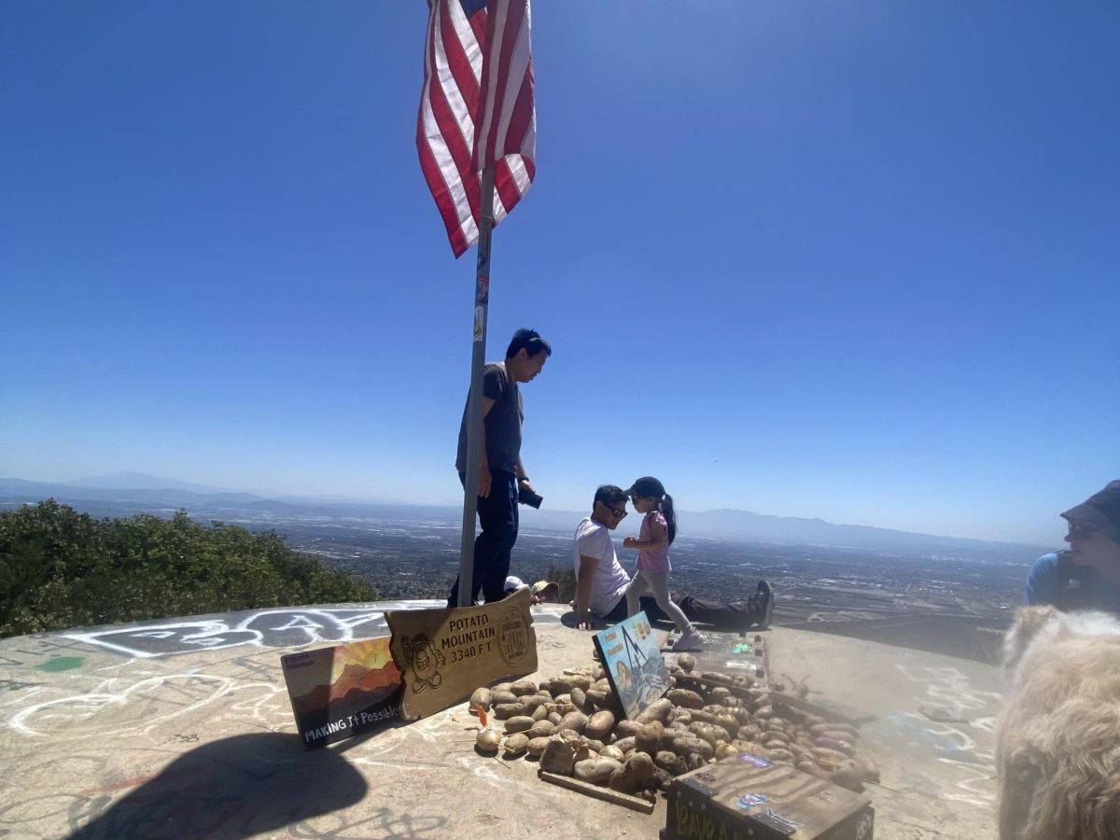


![Evelyn Fu (‘27), a Webb wrestler, grabs her opponent’s legs as the teams watch inattentively. As Evelyn scores 3 points for her takedown, the crowd erupts into cheers. “I want [the wrestlers] to lock into the present moment because the present moment is all we have,” said Rieanna Duncan, the girls’ head wrestling coach. The wrestling team won both schools in the tri-school meet with confidence, and both the coaches and athletes look forward to more matches in the future.](https://webbcanyonchronicle.com/wp-content/uploads/2024/12/Li-On-campus-sports-event-1200x900.jpg)
